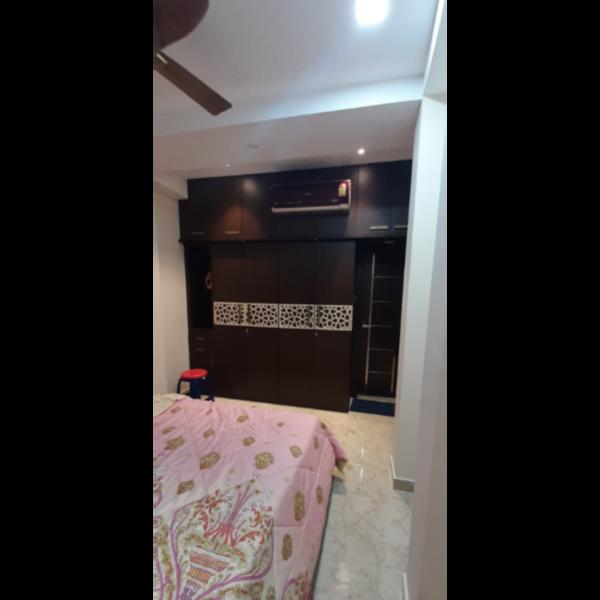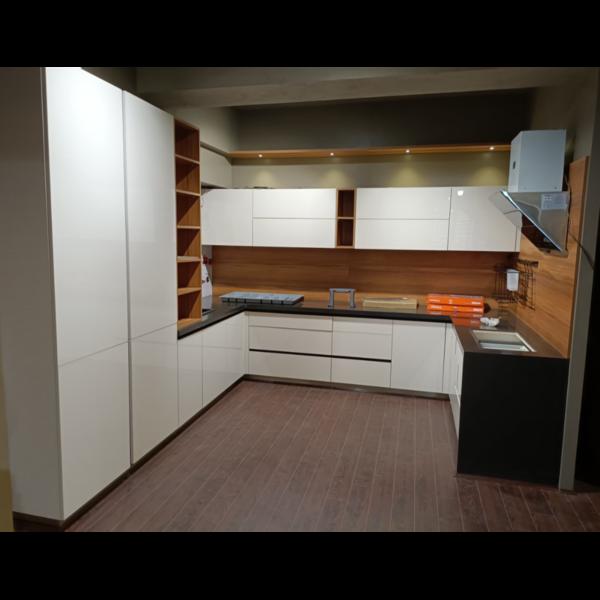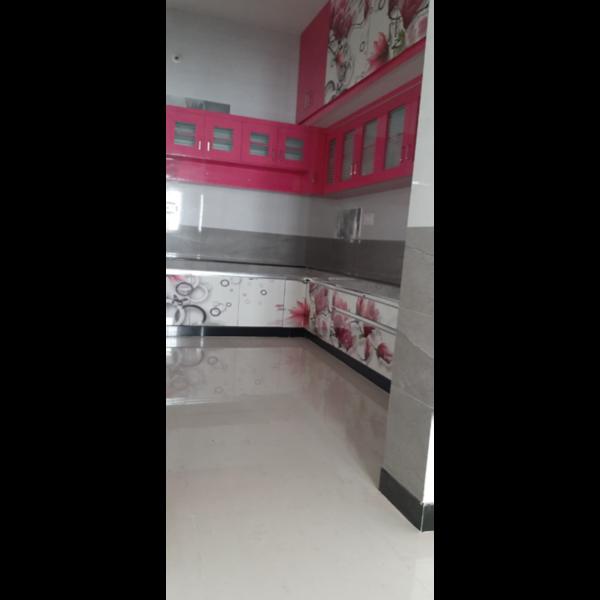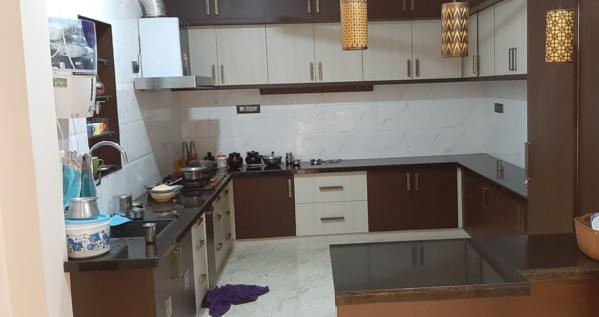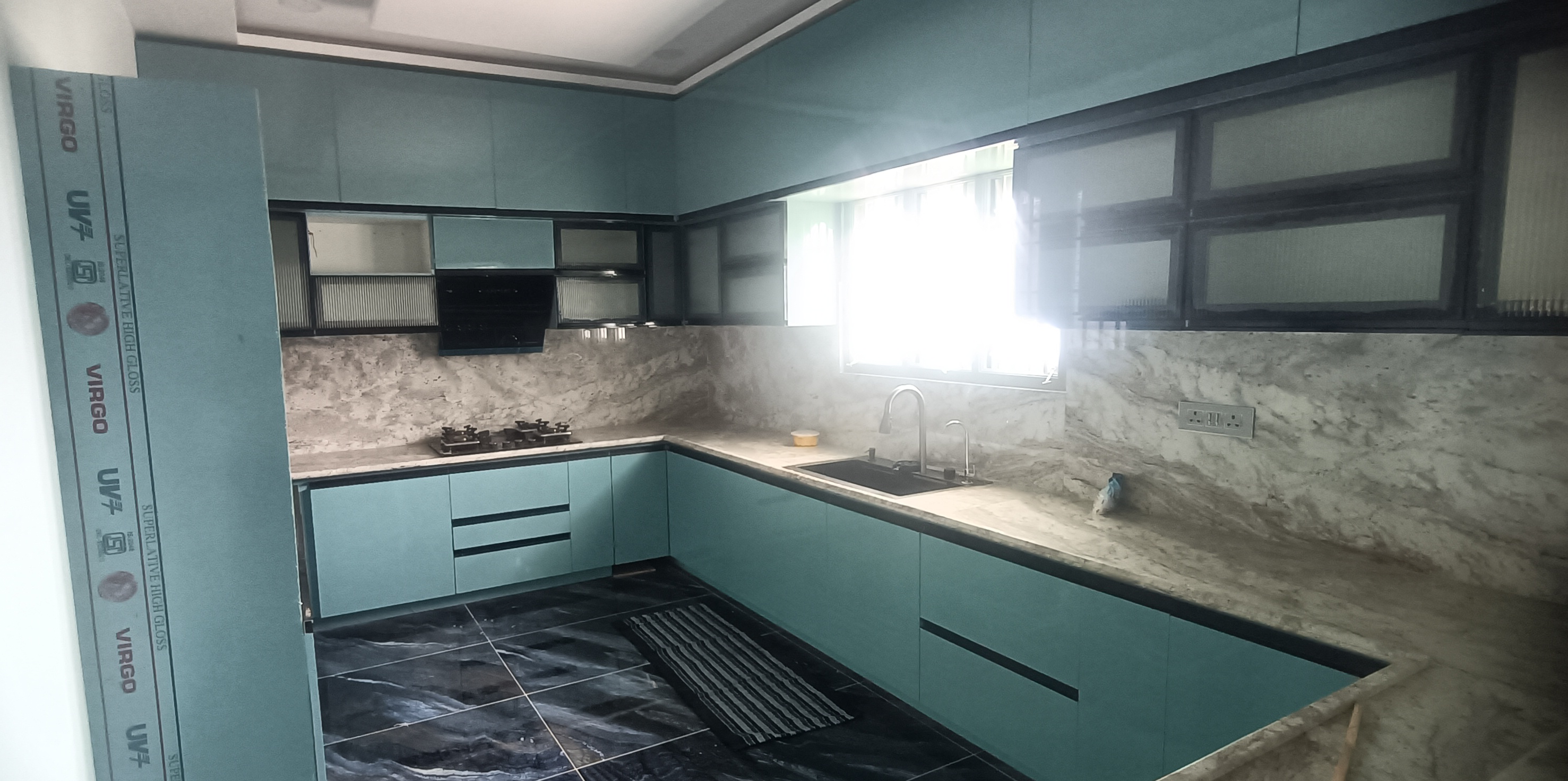
vibgiyor wood creations are specially designed in parallel modular kitchen What is a Parallel Modular Kitchen?
* A parallel kitchen, also known as a galley kitchen, features two parallel countertops with a walkway in between.
* It's a popular choice for small spaces, as it maximizes efficiency and storage.
* Modular design allows for customization and flexibility in terms of materials, finishes, and features.
Benefits of a Parallel Modular Kitchen
* Efficient use of space: Ideal for narrow rooms or apartments.
* Ample storage: Two walls provide plenty of space for cabinets and shelves.
* Functional layout: Promotes an efficient workflow between cooking zones.
* Versatile design: Can be adapted to various styles and aesthetics.
Design Ideas
* Maximize vertical space: Use tall cabinets and open shelving to increase storage.
* Optimize workflow: Place frequently used appliances and tools within easy reach.
* Consider lighting: Incorporate task lighting under cabinets and ambient lighting for a warm atmosphere.
* Choose materials wisely: Opt for durable, easy-to-clean surfaces like laminate, quartz, or stainless steel.
* Add a pop of color: Use colorful backsplashes, accessories, or accent walls to personalize the space.
Things to Consider
* Adequate walkway: Ensure enough space (at least 4 feet) for comfortable movement between counters.
* Door placement: Consider the placement of doors to avoid interrupting the workflow.
* Ventilation: Install a powerful range hood to prevent odors and grease buildup.
* Plumbing and electrical: Plan the layout with plumbing and electrical points in mind.
* Budget: Modular kitchens can range in price, so set a budget and stick to it.
Additional Tips
* Use drawer dividers and organizers: Keep utensils and cookware neatly arranged.
* Incorporate smart storage solutions: Consider pull-out shelves, corner units, and spice racks.
* Add a kitchen island (if space allows): Provides extra workspace and seating.
* Personalize with décor: Add plants, artwork, or personal touches to make the space your own.
Keywords
4 feet
space things
tall cabinets
space ideal
seating personalize
personal touches
extra workspace
drawer dividers
additional tips
electrical points
electrical plan
prevent odors
avoid interrupting
comfortable movement
laminate quartz
ambient lighting
easy reach
open shelving
narrow rooms
materials finishes
maximizes efficiency
small spaces
popular choice
specially designed
accent walls
efficient workflow
features benefits
parallel countertops
kitchen island
parallel kitchen
grease buildup plumbing
powerful range hood
counters door placement
adequate walkway ensure
galley kitchen features
parallel modular kitchen
workflow ventilation install
walls provide plenty
spice racks add
colorful backsplashes accessories
stainless steel add
durable easytoclean surfaces
apartments ample storage
storage modular design
vibgiyor wood creations

